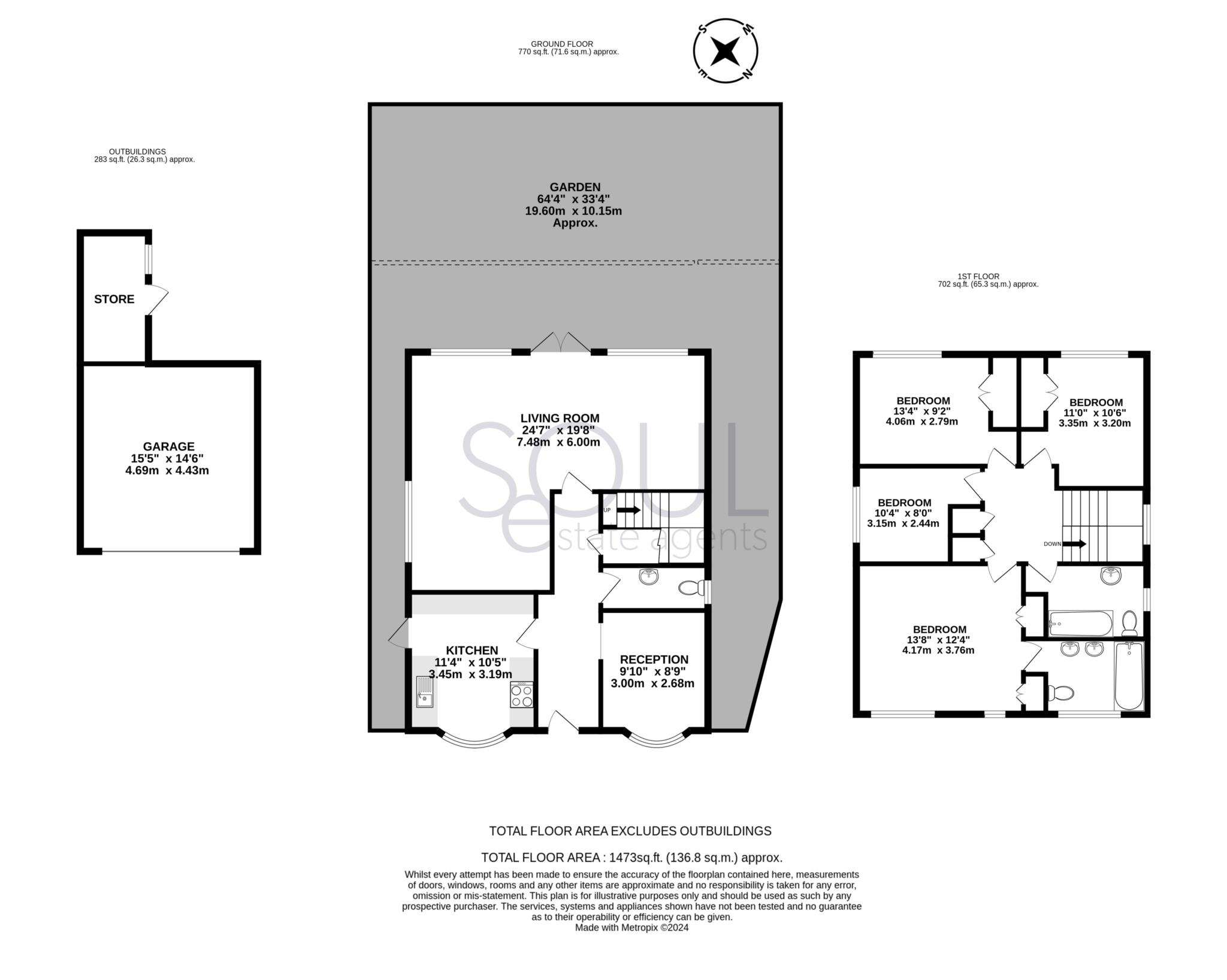- 4 Bed Detached House
- Garage and Store
- South West Facing Garden
- Quiet Cul-De-Sac Location
- No Onward Chain
- 2 Bathrooms and a WC
Situated in a highly sought-after location, this modern four-bedroom detached family home offers spacious living areas and significant potential for extension (subject to planning permission). Positioned within a short distance from New Malden High Street and station, this property is perfect for families, benefiting from proximity to excellent local schools and various amenities.
Internally, the property boasts a generous living space with a welcoming reception room, a separate spacious living room with large windows allowing ample natural light, and a well-equipped kitchen with modern fixtures. The ground floor also includes a convenient cloakroom.
Upstairs, there are four good-sized bedrooms, each offering plenty of space for storage and comfort. The family bathroom is modern and well-appointed.
Externally, the property features gardens on three sides, providing plenty of outdoor space for family activities and potential for landscaping. The rear garden is particularly large, ideal for entertaining or relaxing. Additionally, there is a detached garage and a store, offering ample storage space and secure parking.
This home is conveniently located within easy reach of New Malden's bustling High Street, which boasts a variety of cafes, restaurants, shops, and supermarkets, including Waitrose and Lidl. New Malden station provides excellent commuter services to Waterloo, and several bus routes link the area to surrounding neighborhoods. The property is also within the catchment area of several highly regarded schools in both the state and private sectors.
With no onward chain, this property presents a rare opportunity for customisation and modernisation to suit the buyer's preferences and requirements.
Council Tax
Royal Borough Of Kingston Upon Thames, Band G
Notice
Please note we have not tested any apparatus, fixtures, fittings, or services. Interested parties must undertake their own investigation into the working order of these items. All measurements are approximate and photographs provided for guidance only.

| Utility |
Supply Type |
| Electric |
Mains Supply |
| Gas |
Mains Supply |
| Water |
Mains Supply |
| Sewerage |
Unknown |
| Broadband |
Unknown |
| Telephone |
Unknown |
| Other Items |
Description |
| Heating |
Gas Central Heating |
| Garden/Outside Space |
Yes |
| Parking |
Yes |
| Garage |
Yes |
| Broadband Coverage |
Highest Available Download Speed |
Highest Available Upload Speed |
| Standard |
13 Mbps |
1 Mbps |
| Superfast |
80 Mbps |
20 Mbps |
| Ultrafast |
1000 Mbps |
924 Mbps |
| Mobile Coverage |
Indoor Voice |
Indoor Data |
Outdoor Voice |
Outdoor Data |
| EE |
Likely |
Likely |
Enhanced |
Enhanced |
| Three |
No Signal |
No Signal |
Enhanced |
Enhanced |
| O2 |
Likely |
Likely |
Enhanced |
Enhanced |
| Vodafone |
Likely |
Likely |
Enhanced |
Enhanced |
Broadband and Mobile coverage information supplied by Ofcom.