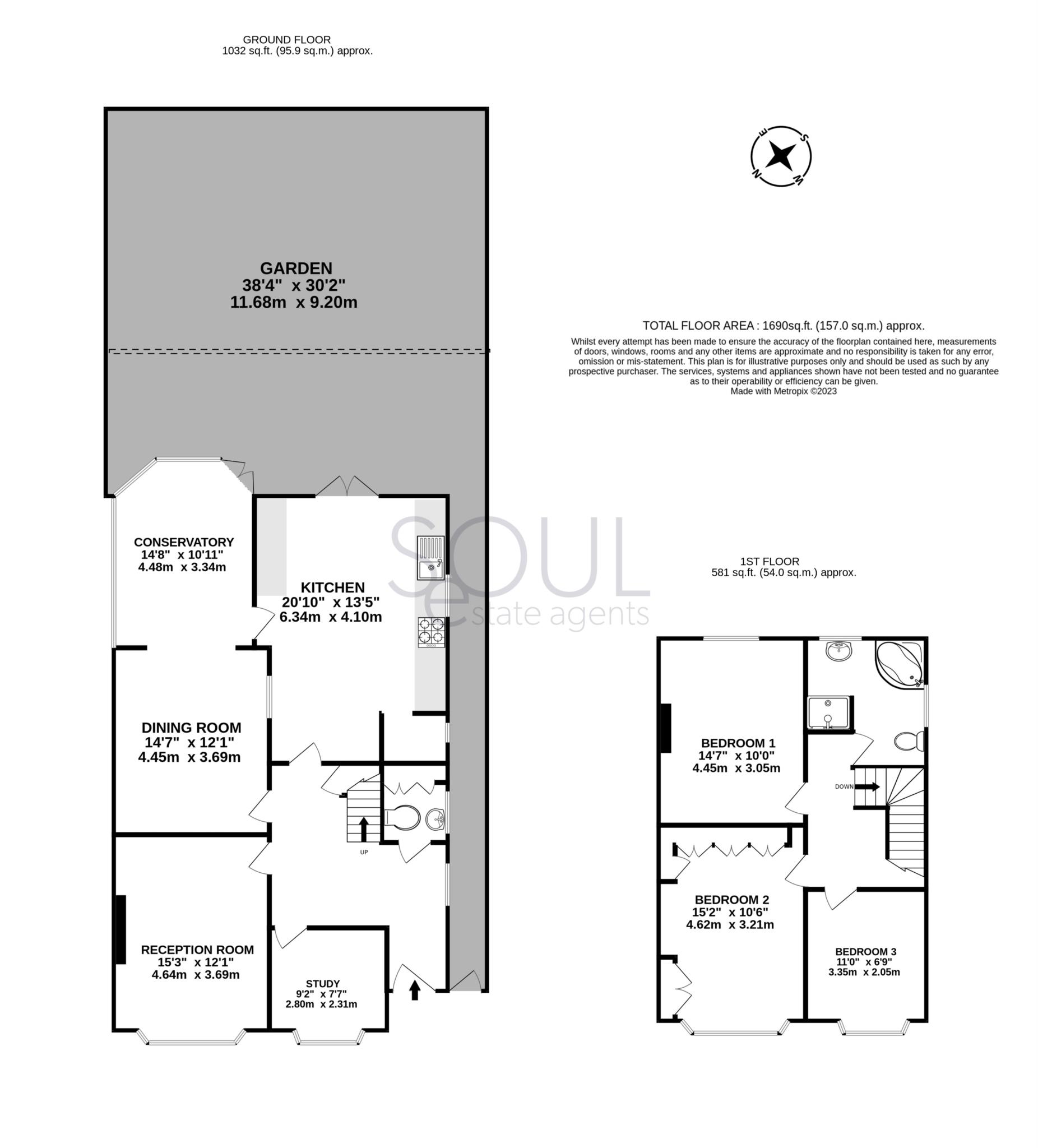- 3/4 Bedroom Link Detached
- Spacious Kitchen
- Beautiful Rear Garden
- 4 Piece Family Bathroom
- Great Location
- Bright and Airy Conservatory
- Off Street Parking
- Outstanding/Great Schools nearby
SeOUL Estate Agents are proud to offer this 3/4 bed linked detached property nestled within the highly sought after 'Painter's Estate' of New Malden.
Upon stepping inside, the property reveals a thoughtfully designed layout that caters to both relaxation and functionality.
To your left is a study room, providing as ideal space for work or it could even be converted into a single room. Continuing forward, a conveniently located W.C. that ensures convenience for both residents and guests. The ground floor unfolds into separate reception and lounge areas.
The generously proportioned kitchen space is both practical and stylish, boasting fully fitted amenities, ample counter space and exquisite cabinetry.
Adjacent to the kitchen, a bright and airy conservatory, offering an extension of the living space that can be adapted to suit various needs.
Ascending to the first floor, discovering three nicely sized bedrooms, each thoughtfully designed to provide comfort. Accommodating to your preferences and providing ample space for relaxation. The 4 piece family bathroom exemplifies functionality, catering to the needs of the entire household.
Externally, the property continues to impress with its expansive well kept garden, stretching approximately 11.5 meters. The outdoor space is great whether you envision gatherings or vibrant garden projects. In addition, the front drive ensures convenient parking for your vehicles.
This exceptional 3 bedroom linked detached property in New Malden embodies essence of suburban living at its finest, with its close to local amenities, schools and parks, it offers a complete package for families.
Council Tax
Royal Borough Of Kingston Upon Thames, Band E
Notice
Please note we have not tested any apparatus, fixtures, fittings, or services. Interested parties must undertake their own investigation into the working order of these items. All measurements are approximate and photographs provided for guidance only.

| Utility |
Supply Type |
| Electric |
Mains Supply |
| Gas |
None |
| Water |
Mains Supply |
| Sewerage |
None |
| Broadband |
None |
| Telephone |
None |
| Other Items |
Description |
| Heating |
Not Specified |
| Garden/Outside Space |
Yes |
| Parking |
Yes |
| Garage |
No |
| Broadband Coverage |
Highest Available Download Speed |
Highest Available Upload Speed |
| Standard |
13 Mbps |
1 Mbps |
| Superfast |
80 Mbps |
20 Mbps |
| Ultrafast |
1000 Mbps |
924 Mbps |
| Mobile Coverage |
Indoor Voice |
Indoor Data |
Outdoor Voice |
Outdoor Data |
| EE |
Enhanced |
Enhanced |
Enhanced |
Enhanced |
| Three |
Likely |
Likely |
Enhanced |
Enhanced |
| O2 |
Enhanced |
Likely |
Enhanced |
Enhanced |
| Vodafone |
Likely |
Likely |
Enhanced |
Enhanced |
Broadband and Mobile coverage information supplied by Ofcom.