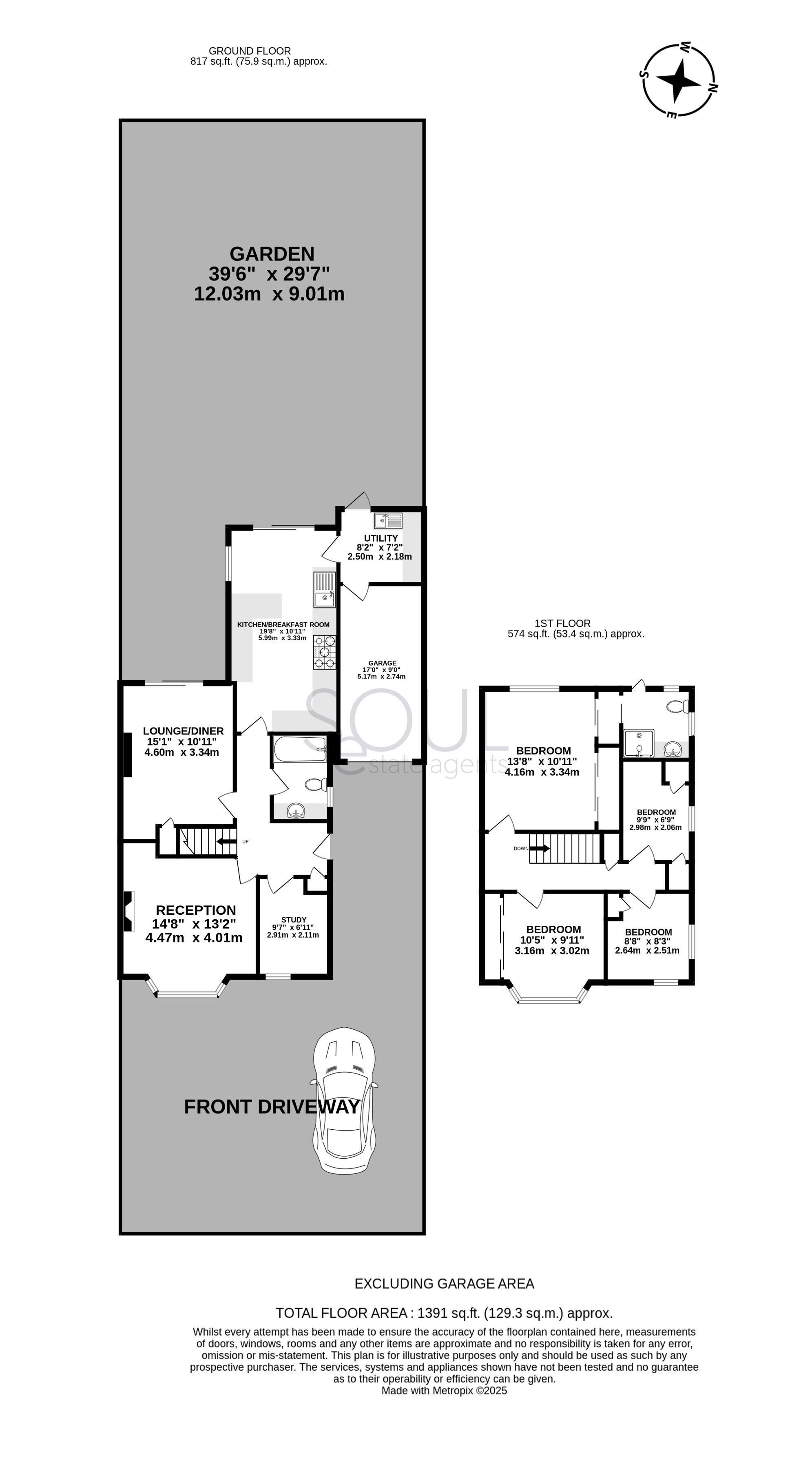- 4/5 Semi-detached House
- 2 Bath
- Double Garage
- Driveway
- Further Scope to Extend (STPP)
- Westerly Garden
This spacious 4/5 bedroom semi-detached house is situated on a peaceful residential crescent. The ground floor features a welcoming entrance hall leading to two spacious reception rooms one with a charming bay window and the other opening onto the garden. The rear reception flows into a well-equipped, modern kitchen, creating a semi-open plan layout perfect for everyday living and entertaining. An extra room on the ground floor currently serves as a study or fifth bedroom, complemented by a convenient shower room.
Upstairs, four well-proportioned bedrooms and a family bathroom offer excellent accommodation. The loft, which is already of generous size, presents potential for conversion (subject to planning).
The rear garden benefits from a westerly aspect, ideal for afternoon sun, and is mainly laid to lawn with patio space for outdoor dining. The front of the house provides off-street parking for multiple cars, along with a garage for additional storage or secure parking.
Situated on Knightwood Crescent, a highly regarded and peaceful street between New Malden and Worcester Park, the property is ideally located for access to Worcester Park, Malden Manor, and Motspur Park stations, all offering swift connections to London Waterloo. The nearby A3 provides excellent road links into central London and the surrounding areas.
The property falls within the catchment for several highly regarded primary and secondary schools, making it an ideal family home. Local amenities, green spaces like Manor Park, and leisure facilities including New Malden Sports Centre are all within easy reach.
This is a rare opportunity to secure a spacious and adaptable home in a prime suburban location, with future potential and fantastic transport connectivity.
Council Tax
Royal Borough Of Kingston Upon Thames, Band F
Notice
Please note we have not tested any apparatus, fixtures, fittings, or services. Interested parties must undertake their own investigation into the working order of these items. All measurements are approximate and photographs provided for guidance only.

| Utility |
Supply Type |
| Electric |
Unknown |
| Gas |
Unknown |
| Water |
Unknown |
| Sewerage |
Unknown |
| Broadband |
Unknown |
| Telephone |
Unknown |
| Other Items |
Description |
| Heating |
Not Specified |
| Garden/Outside Space |
Yes |
| Parking |
Yes |
| Garage |
Yes |
| Broadband Coverage |
Highest Available Download Speed |
Highest Available Upload Speed |
| Standard |
11 Mbps |
1 Mbps |
| Superfast |
80 Mbps |
20 Mbps |
| Ultrafast |
1000 Mbps |
924 Mbps |
| Mobile Coverage |
Indoor Voice |
Indoor Data |
Outdoor Voice |
Outdoor Data |
| EE |
Enhanced |
Enhanced |
Enhanced |
Enhanced |
| Three |
Likely |
Likely |
Enhanced |
Enhanced |
| O2 |
Enhanced |
Likely |
Enhanced |
Enhanced |
| Vodafone |
Likely |
Likely |
Enhanced |
Enhanced |
Broadband and Mobile coverage information supplied by Ofcom.