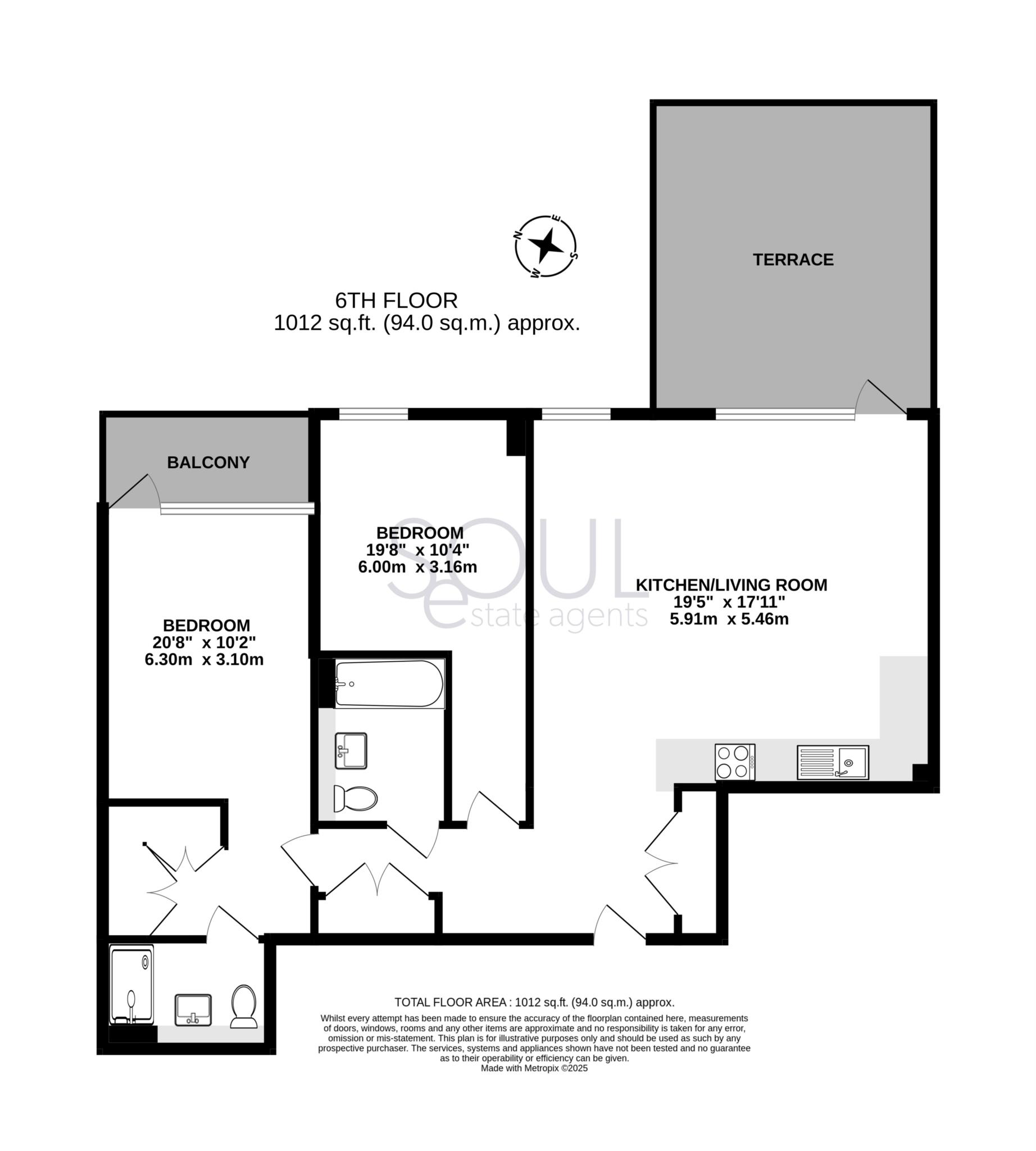- 988 sq. ft. of internal space with an expansive open-plan living area
- Master bedroom with ensuite & private balcony
- Large east-facing terrace (228 sq. ft.) perfect for outdoor relaxation
- Additional cloakroom & storage room for extra convenience
- 24-hour concierge service
- private gym, cinema room, meeting space, and landscaped courtyard gardens
Situated on the 6th floor of a 2022 Berkeley Homes development "Royal Exchange", this beautifully designed 2-bedroom, 2-bathroom apartment offers contemporary living in the heart of Kingston upon Thames.
Upon entering, you are welcomed into a spacious open-plan living and dining area, finished with stylish herringbone flooring throughout. Floor-to-ceiling windows allow plenty of natural light to flow in, leading to a large east-facing terrace (228 sq. ft.), providing the perfect outdoor space for relaxing or entertaining. The modern kitchen is seamlessly integrated, featuring high-quality appliances and sleek cabinetry.
The master bedroom boasts a private balcony (58 sq. ft.) and a luxurious ensuite bathroom, while the second bedroom offers generous space with easy access to the stylish main bathroom. A cloakroom with a hanging bar and an additional storage room add to the apartment's practicality.
Set within a vibrant riverside community, residents benefit from 24-hour concierge service, a private gym, cinema room, meeting space, and landscaped courtyard gardens. The apartment is ideally located just a short walk from Kingston Station, offering direct trains to London Waterloo in 30 minutes.
This property is offered with no onward chain, making it an excellent opportunity for buyers seeking modern, well-connected city living.
Council Tax
Royal Borough Of Kingston Upon Thames, Band F
Ground Rent
£425.00 Yearly
Service Charge
£6,078.42 Yearly
Lease Length
996 Years
Notice
Please note we have not tested any apparatus, fixtures, fittings, or services. Interested parties must undertake their own investigation into the working order of these items. All measurements are approximate and photographs provided for guidance only.

| Utility |
Supply Type |
| Electric |
Mains Supply |
| Gas |
None |
| Water |
Mains Supply |
| Sewerage |
Unknown |
| Broadband |
Unknown |
| Telephone |
Unknown |
| Other Items |
Description |
| Heating |
Not Specified |
| Garden/Outside Space |
No |
| Parking |
No |
| Garage |
No |
| Broadband Coverage |
Highest Available Download Speed |
Highest Available Upload Speed |
| Standard |
14 Mbps |
1 Mbps |
| Superfast |
80 Mbps |
20 Mbps |
| Ultrafast |
330 Mbps |
50 Mbps |
| Mobile Coverage |
Indoor Voice |
Indoor Data |
Outdoor Voice |
Outdoor Data |
| EE |
Enhanced |
Enhanced |
Enhanced |
Enhanced |
| Three |
Likely |
Likely |
Enhanced |
Enhanced |
| O2 |
Enhanced |
Enhanced |
Enhanced |
Enhanced |
| Vodafone |
Enhanced |
Enhanced |
Enhanced |
Enhanced |
Broadband and Mobile coverage information supplied by Ofcom.